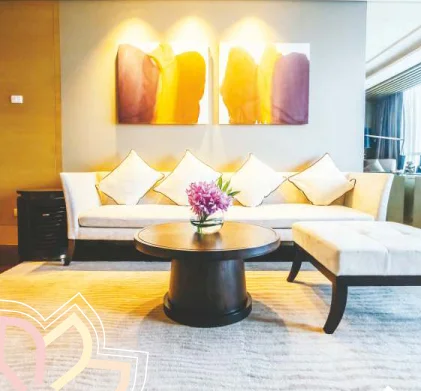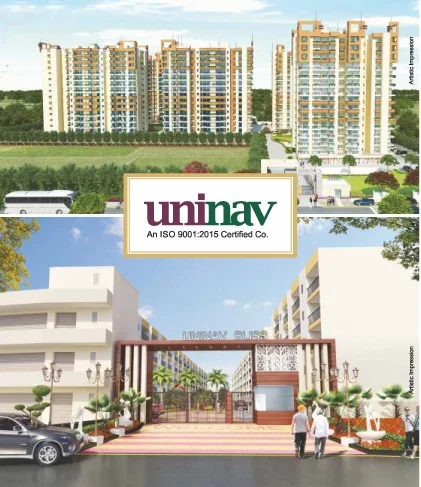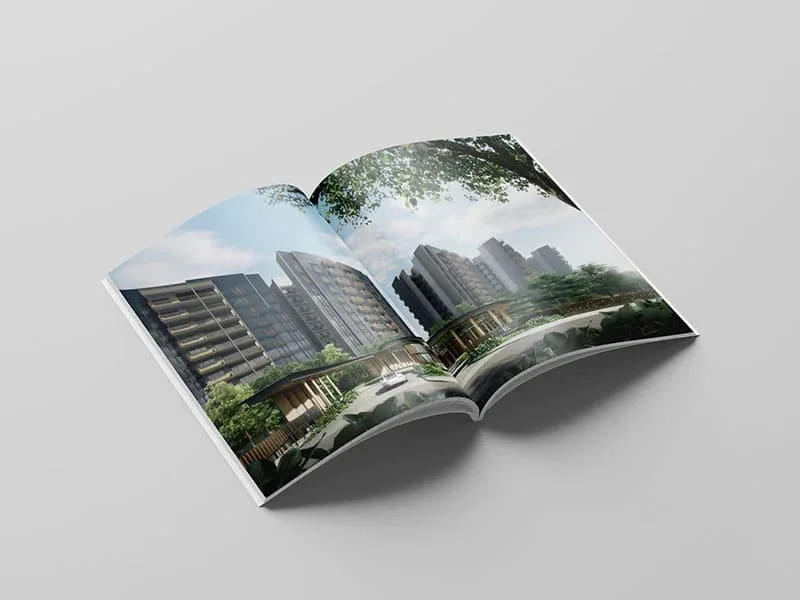2125 Sq.Ft.
Low-Rise Flats
Uninav Utopia, well-appointed Low Rise 4 bhk, 3 bhk flats & Service apartments are the part of an ultra modern gated residential society which are the unique & latest trend in Raj Nagar Extension, Ghaziabad. here you get to enjoy the facilities and amenities of group housing without having to com promise on anything.
Conveniently located, Uninav Utopia Offers you privacy and tranquility despite being just 30 minutes away from the hustle and bustle of the Delhi. With spacious living space Uninav Utopia elevated the standards of modern livinf. Co e indulge in an independent lifestyle that gives you the freesome of privacy and living as per your own choice.
If you wish to understand the layout of the rooms and other spaces of the house, taking a look at the floor plans is the best way. In Uninav Utopia the units are available in 2 configurations and 2 types of layout designs. 3 BHK Flat is available in super area of 2125 sq. ft super area. 4 BHK Flat size is available in sizes of 2650 sq. ft super area. Bathrooms with contemporary fittings and balconies that allow for easy ventilation are part of the configurations.
Flats
2125 Sq.Ft.
Low-Rise Flats
Flats
2650 Sq.Ft.
Low-Rise Flats



View or Download E-Brochure of Uninav Utopia - 3 BHK and 4 BHK Low Rise Apartments.
Uninav Developers Pvt. Ltd. is a company with strength in its very foundation and philosophy. As we travelled through our accomplishments, we are committed to making customers happy, Uninav Developers Pvt. Ltd has demonstrated strength in the very core of it's foundation and philosophy. With years of high end technical experience and accomplishments blended with effective project management skills, we are a preferred choice of real estate developer among our customers today.
Location: Uninav Utopia, NH-58, Rajnagar Extension, Ghaziabad
Contact Us: +91-7065576935
 Send A Message !
Send A Message !